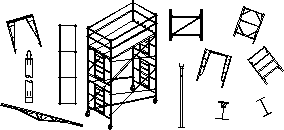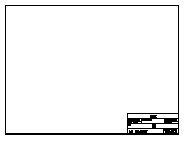| Tip
|
Click on a  folder folder
below to view the
blocks in that folder |

|
|

Over 600 Scaffold and Shoring AutoCAD Drawing Blocks
Features
- Mini CD that installs over 600 Scaffold and Shoring AutoCAD drawing blocks.
- Users guide with drafting standards, checklists, and quick reference pictures of all drawing blocks.
- Scaffold and Shoring Drawing Checklists.
- Drawing and Plot Templates.
Requirements
- AutoCAD or AutoCAD LT
(sold separately)
|
|
Pricing
|
 |
Click on a folder to view the drawing blocks |
Drawing Blocks
CAD For Falsework provides you with over 600 pre-drawn shoring and scaffolding
components, called "drawing blocks". These drawing blocks are instantly ready
for use with AutoCAD.
Shown to the left is the directory of drawing blocks.

Using the Drawing Blocks
Most blocks have a node in the drawing block that corresponds to either the
object being inserted or the object that it will snap to when inserting.
Because of this, when inserting or positioning, set your object snap (Osnap)
mode to Node (only). This will ensure that all the compatible components
fit together properly.


Drafting Standards
Don't have standards? Existing standards need to be enhanced? CAD for Falsework
provides you a sample standard ready for you to modify as needed to suit your
needs. These standards also contain checklists to verify accuracy.
View the sample CAD for Falsework drafting
standard Table of Contents
Plot & Drawing Templates

|
Even more time savers! Templates ensure that your drawings start and end in the
proper format. Using a template eliminates the need to set up new drawings
according to your standards. Plotting templates ensure that your drawings print
exactly how you want them to. Separate plot style files are provided for use
with AutoCAD.
|
Features
- Mini CD that installs over 600 Scaffold and Shoring AutoCAD drawing blocks.
- Free Drafting Standards booklet.
- Scaffold and Shoring Drawing Checklists.
- Drawing and Plot Templates.
- Users guide with drafting standards, checklists, and quick reference pictures of all drawing blocks.
|
System Requirements
-
AutoCAD or AutoCAD LT
-
20 MB free disk space
|
|